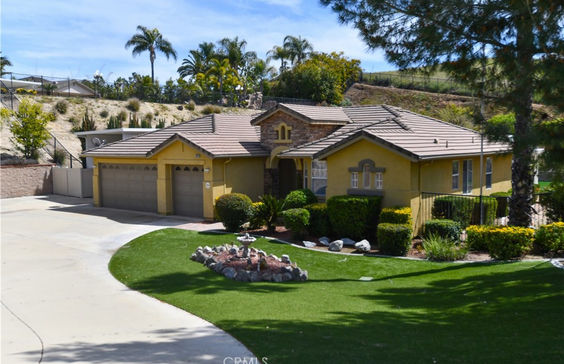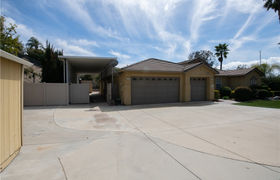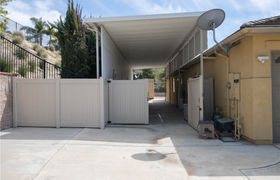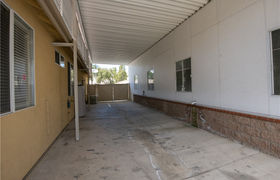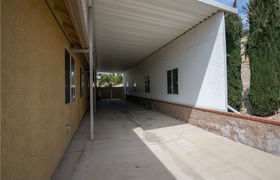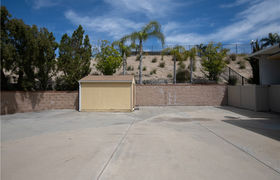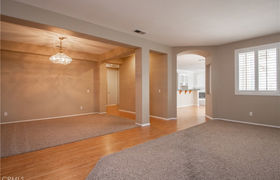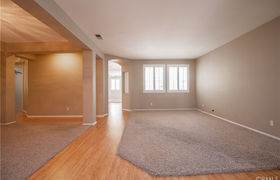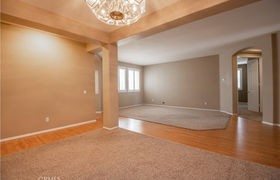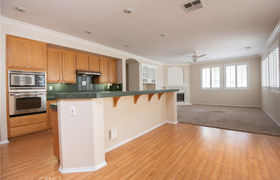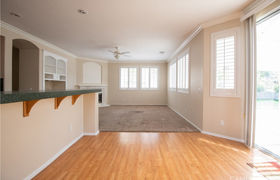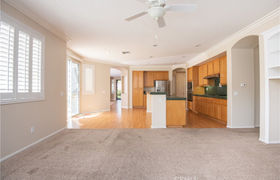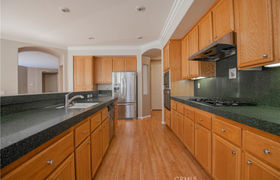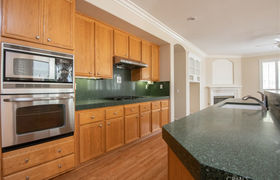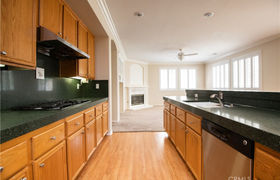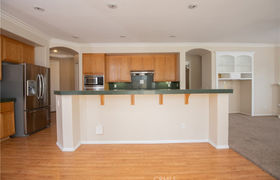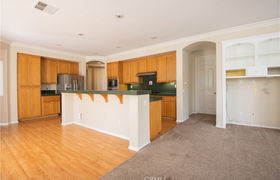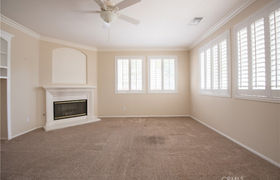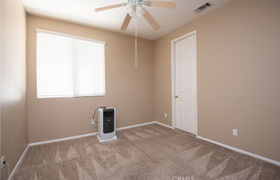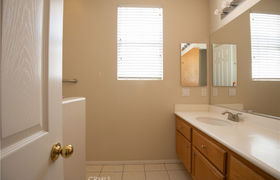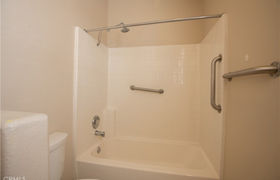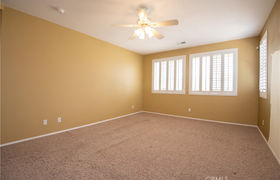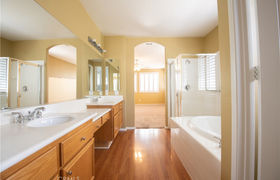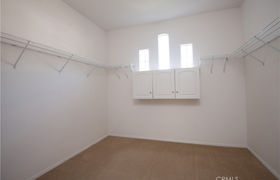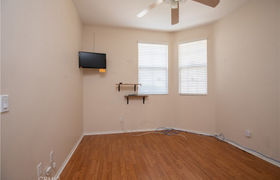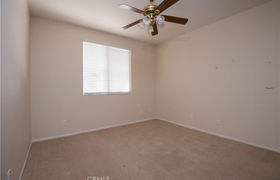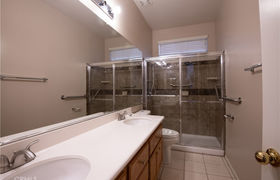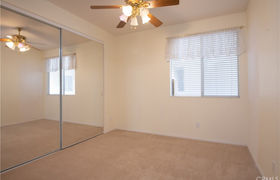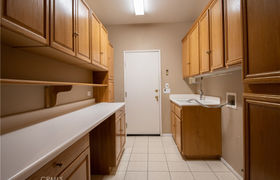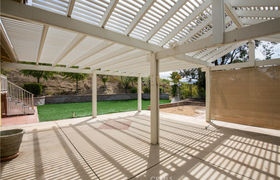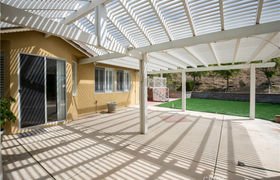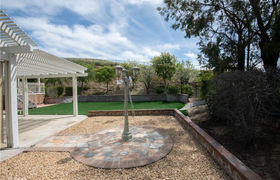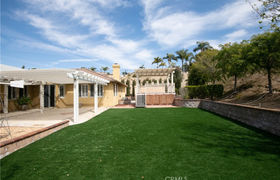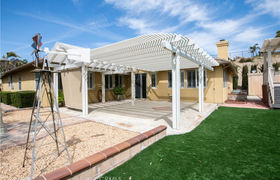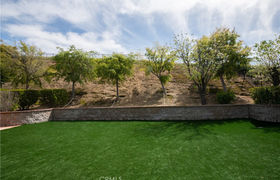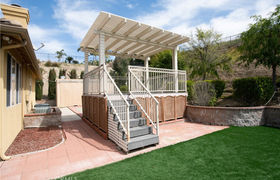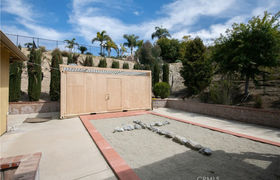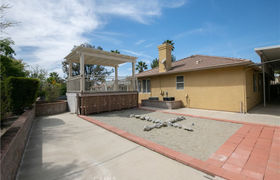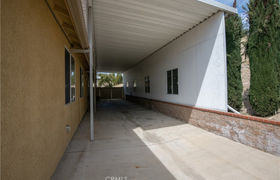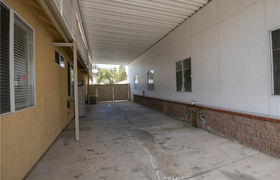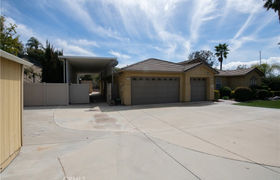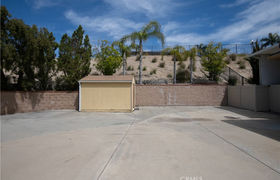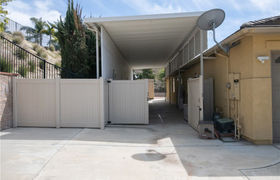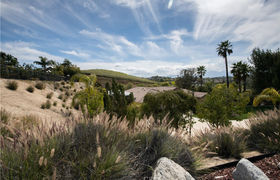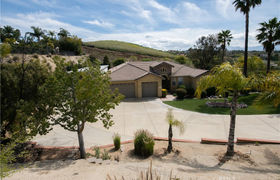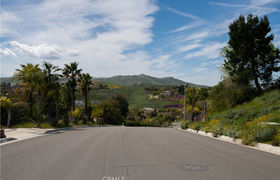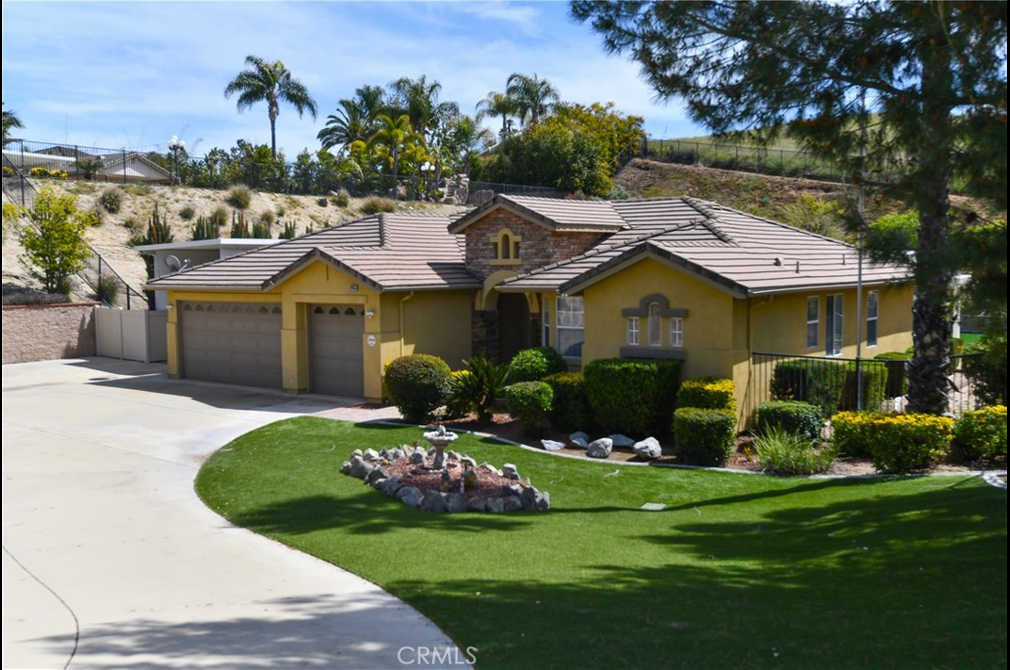$4,740/mo
Well situated within the Orchard View community (no HOA), this single-story home offers massive off-street, covered RV parking - big enough to accommodate an extra large recreational vehicle. Drive down the oversized concrete driveway to this private hide-away. This home was built by Beazer Homes in 1999 and has 2,765 square feet of living area with 4 bedrooms + den/home office with 3 baths plus 3 car garage. The entry opens to a formal living room and separate formal dining room. An open concept family room with fireplace and media alcove is adjacent to a spacious kitchen with stainless appliances and built-in 5-burner gas cooktop, loads of cabinet and counter space, a breakfast bar plus casual breakfast nook. You will enjoy the split floor plan with the secondary bedrooms on one side and the spacious primary bedroom and den/office on the other. The primary bedroom has a spacious en-suite bathroom with separate shower and oval soaking tub, double basins and built-in vanity area and a huge walk-in closet. Two bedrooms share a hall bath with walk-in shower and double basins and the other secondary bedroom has its own full bath. Central heat and air conditioning, Plantations shutters and/or blinds on all windows and ceiling fans in most rooms. Individual laundry room with ample cabinet storage and counters space and sink. There is a lovely lattice covered patio in the rear yard where you can relax and take in the view of the hills behind. Retaining walls and fencing are already in place. There is a raised patio at the rear of the structure and a storage container with electricity and air conditioning (could be an office - work from home space) and a storage shed in the front. The secluded 32,670 sf lot is easy to maintain with a sprinkler system and artificial grass. BONUS: Generac generator included: In case of emergency and electricity goes out, the generator will automatically run the entire home! All this and no HOA!
