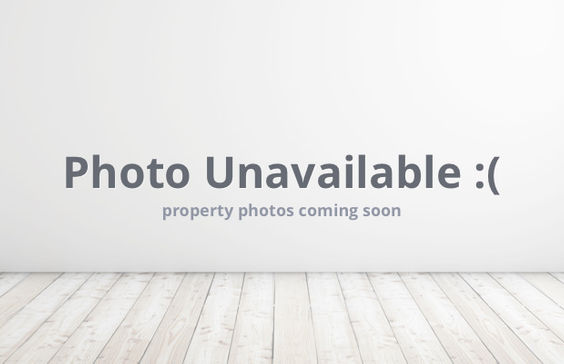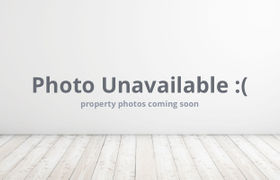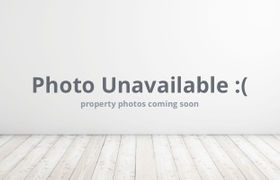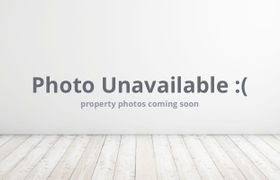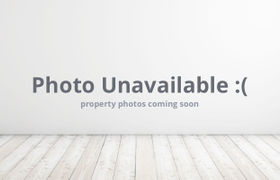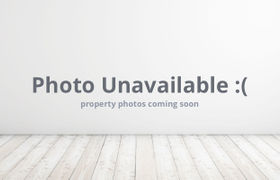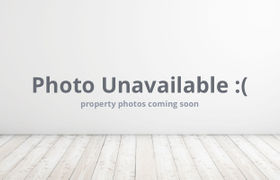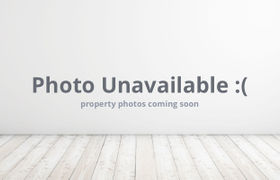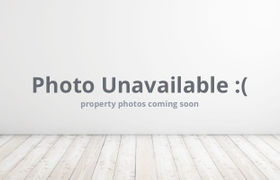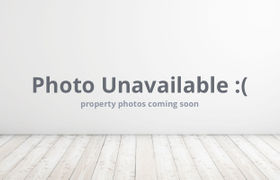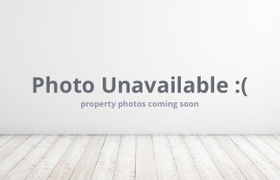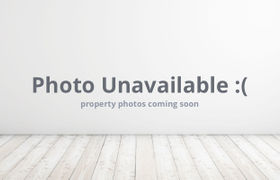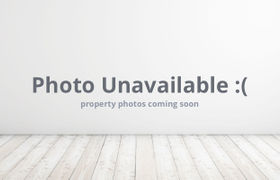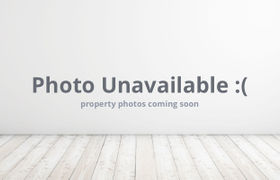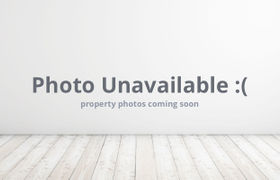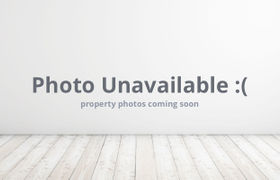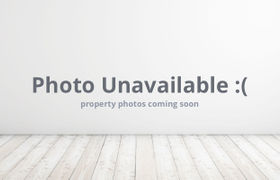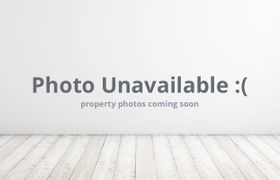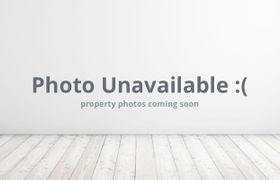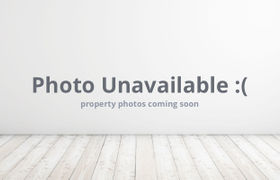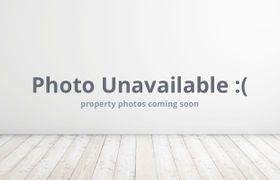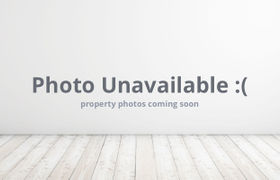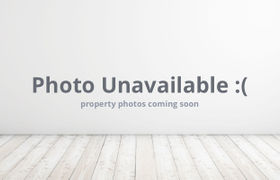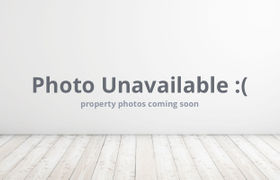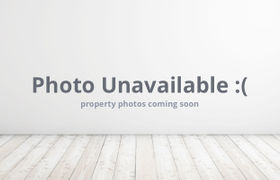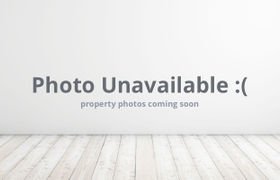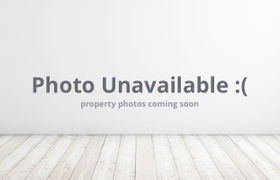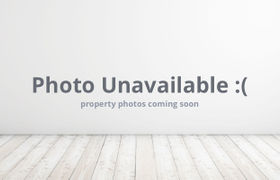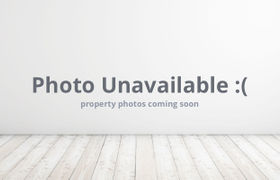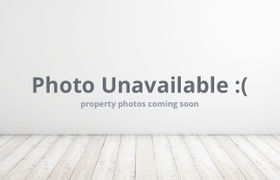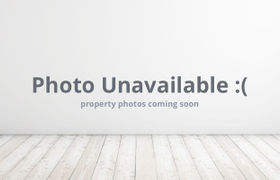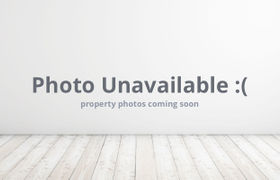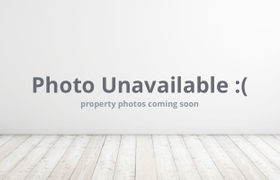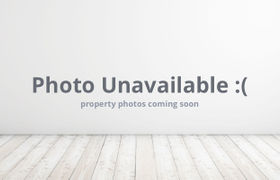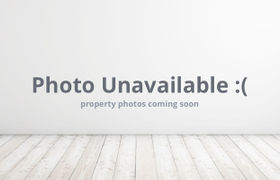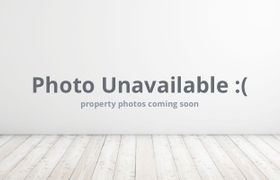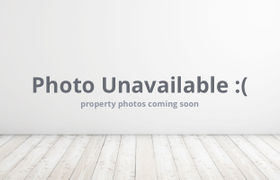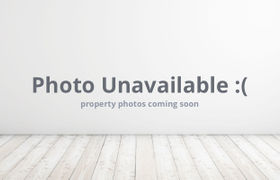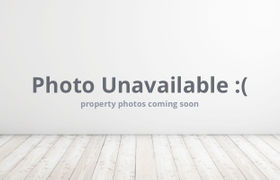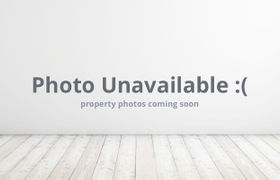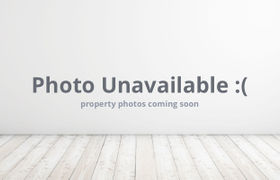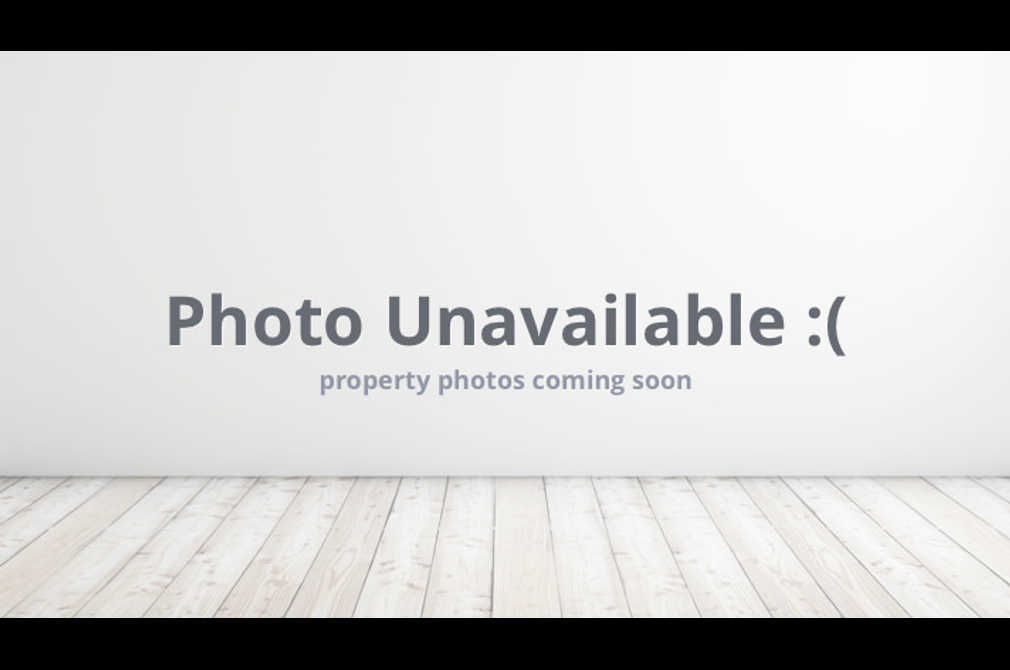$5,923/mo
Gorgeous executive home in a peaceful neighborhood w/UPGRADES GALORE, no backyard neighbor & unobstructed mountain views. Come inside & experience a true masterpiece! Upon entry, be wowed by spectacular Travertine entry that runs through most of the 1st floor, shutters, wood flooring & crown molding throughout. Massive kitchen boasts of large center island, butler’s pantry, espresso cabinetry covered in toffee granite counters & backsplash, stainless steel appliances, a built-in refrigerator & a 6-burner gas cooktop w/vent hood. Adjacent is familyroom w/entertainment niche, raised hearth gas fireplace flanked in stone & outdoor access. Informal diningroom w/built-in desk offers views of both the backyard & the centralized courtyard w/outdoor fireplace & lots of room for multiple seating areas. 1st floor also includes an exclusive private guest bedroom w/en-suite & a bonus room. Ascend the stairs to find the loft, 3 more bedrooms, 2 bathrooms, balcony & finally the pies de resistance, the beautiful Master Suite featuring a curved rotunda that leads you into your personal oasis, where stress leaves & tranquility begin. Spacious bedroom w/retreat area & 2-sided fireplace enjoyed from both bed & retreat creating heat & ambiance. Bathed in Travertine, bathroom is amazing featuring a vanity area, shower w/bench & deep soaker tub w/large surround. Build your dream backyard in this expansive 1/2- acre backyard w/amazing mountain views & ultimate privacy. Truly a Best of the Best!
