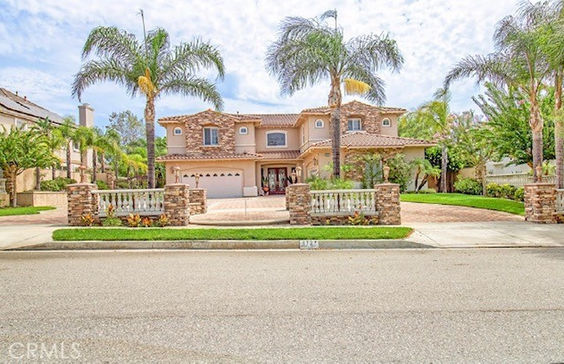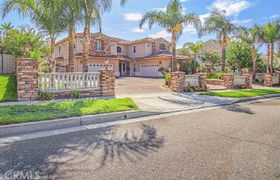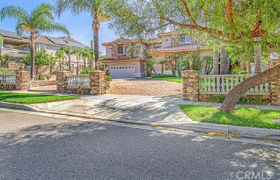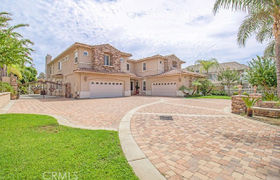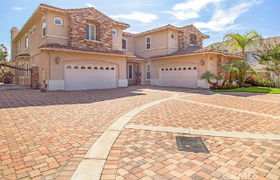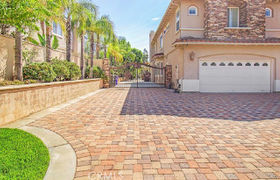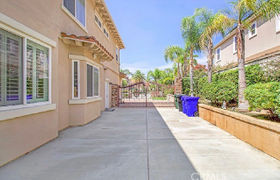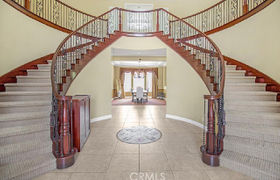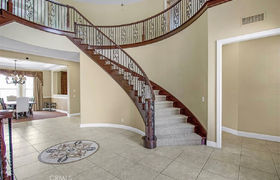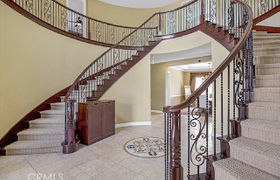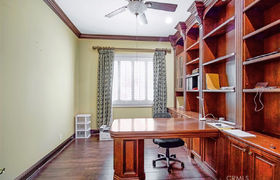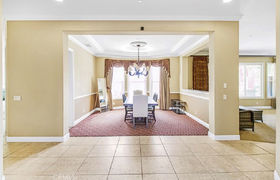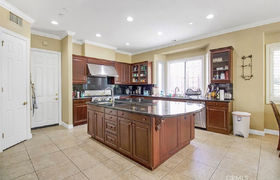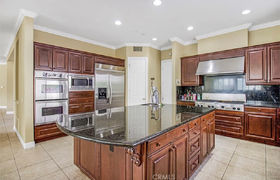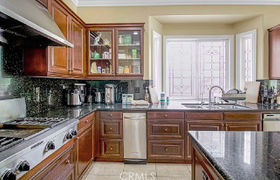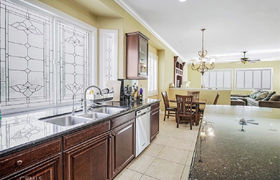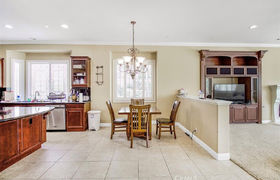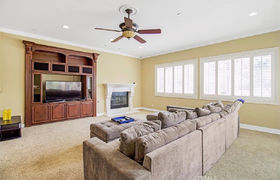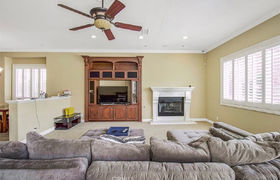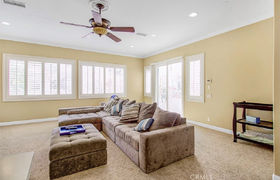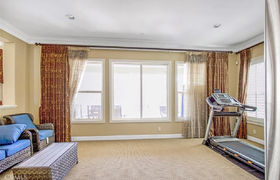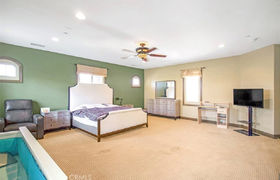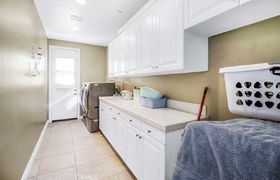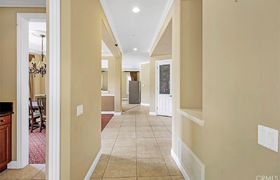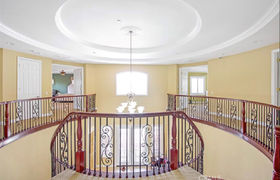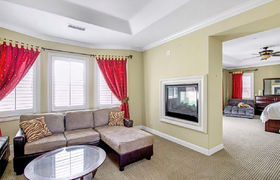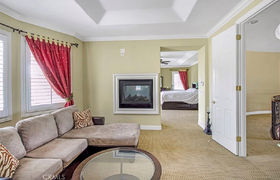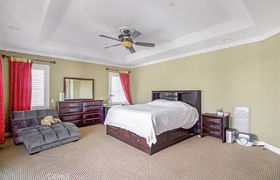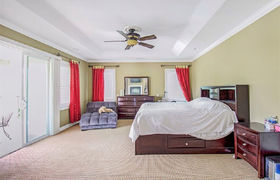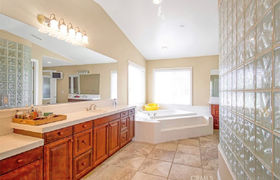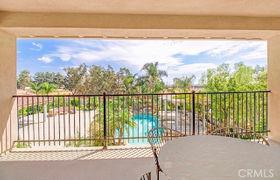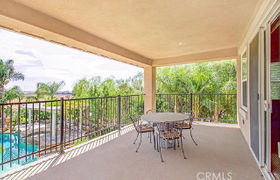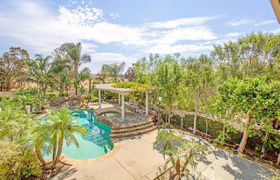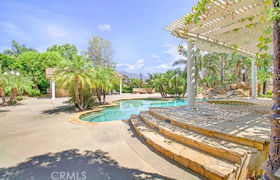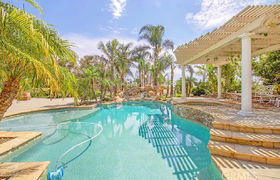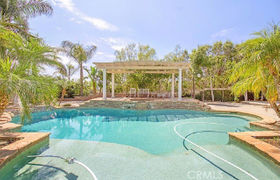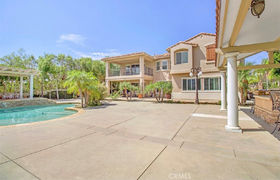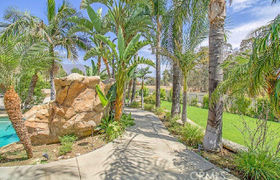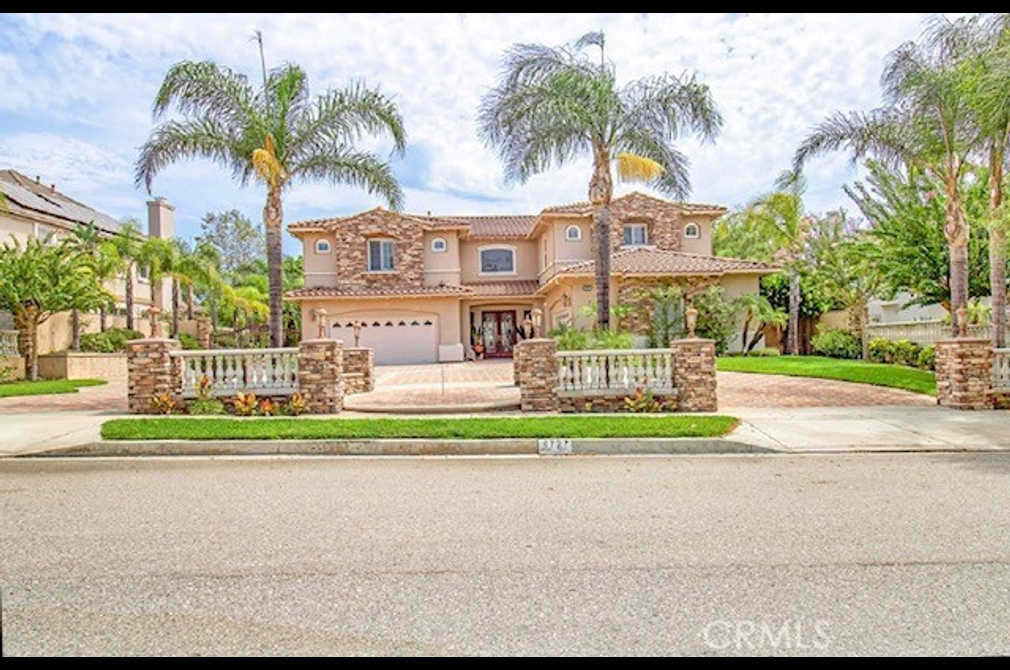$10,160/mo
A true diamond in the rough! Step into luxury as this magnificent home welcomes you to reside within it’s elegant living space. Designed by the well respected Toll Brothers, "The Carlsbad" is the most popular model located within "The Estates at Rancho Cucamonga", boasting approximately ½ acres of luxury living. The beveled-door entry welcomes you via the grand foyer space, with its magnificent arcing stairwells that open up to the wings of the residence. This gorgeous home offers a private library space with custom built in, an oversized entertainment family room, two fireplaces. The well-designed kitchen overlooks a spacious great room, and is enhanced by a large center island with breakfast bar, plenty of counter and cabinet space. The kitchen is complete with Granite Kitchen Countertops, full back-splash, double ovens and 6 burner stove. The upstairs living quarters are spacious and magnificent, with the majestic primary bedroom suite highlighted by it’s own entry room. The Master Retreat offers it’s own fireplace, a spacious walk in closet with Private Balcony and views of the resort style backyard. The Master Bath features its own his/hers private restrooms, with double showers, bathtub with jets, and tiled floors. The home offers direct entry into it’s four-car garage and long driveway for RV parking on the side. This tranquil retreat style home is highlighted by a well-cared for rear lawn area, with stunning heated pool and spa, elegant waterfalls, custom lighting, a fire-pit, pavilion, covered barbecue/outdoor dining, and an oasis of plant life that completes the resort look for the residence.
